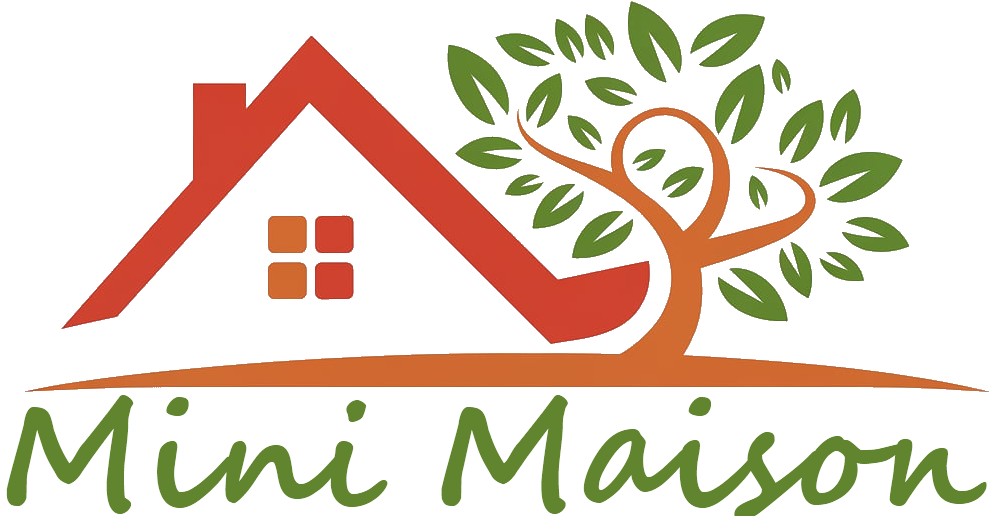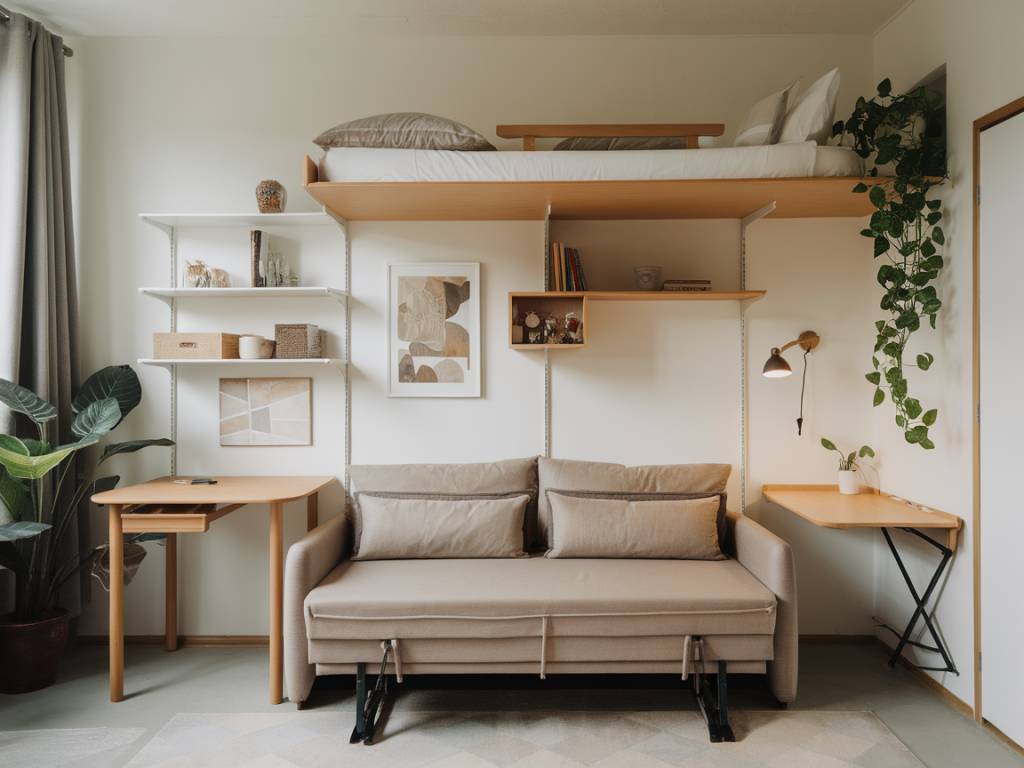« `html
Optimize Space in a Tiny House: 10 Essential Tips
Living in a tiny house requires smart design choices to maximize every square inch. Whether you already own a small home or are planning to move into one, strategic space optimization can make a huge difference. From multifunctional furniture to clever storage solutions, here are 10 ideas to help you create a comfortable and functional living space.
Use Multifunctional Furniture
In a tiny house, furniture should serve more than one purpose. Opt for a sofa bed, a dining table that doubles as a desk, or a storage ottoman. Folding or extendable pieces allow you to adjust spaces as needed, making your home more versatile.
Maximize Vertical Storage
Instead of cluttering the floor with furniture and storage units, think vertically. Install shelves close to the ceiling for books, decorative items, and everyday essentials. Wall-mounted racks, pegboards, and hanging organizers can free up floor space while keeping everything accessible.
Utilize Under-Bed Storage
Don’t waste the valuable space beneath your bed. Use rolling drawers, storage boxes, or a bed frame with built-in compartments to store clothing, bedding, or seasonal items. A lofted bed can also create space underneath for a work area or seating.
Opt for Built-in Storage Solutions
Built-in shelves, drawers, and cabinets make excellent space-saving features. Since they fit perfectly within the structure of your home, they minimize wasted space. Consider built-in seating with hidden storage, wall niches, or floor-to-ceiling cabinets for optimal efficiency.
Choose Foldable or Collapsible Elements
Foldable tables, wall-mounted desks, and stackable chairs are great options to maximize space. A Murphy bed, for example, folds away when not in use, creating extra room for daytime activities. Collapsible kitchen counters and fold-down wall tables also enhance flexibility in tiny homes.
Install Sliding Doors
Traditional swinging doors take up precious square footage. Replace them with sliding barn doors or pocket doors to free up space while maintaining privacy. They also add a modern touch to your home’s interior design.
Use Mirrors to Create an Illusion of Space
Mirrors reflect light and create the illusion of more space. Large mirrors on walls or mirrored cabinet doors can make a tiny house feel more open and airy. Strategically place them to enhance natural light flow.
Keep an Open Floor Plan
Avoid unnecessary partitions that make a small space feel cramped. Open floor plans allow for a seamless flow and make the space appear larger. If you need separation, use lightweight dividers, curtains, or glass partitions instead of solid walls.
Declutter and Embrace Minimalism
With limited space, clutter can quickly take over. Adopting a minimalist approach ensures you only keep essential and meaningful items. Use smart storage solutions to keep things organized and prevent overcrowding.
Make Use of Outdoor Spaces
If possible, extend your living area outdoors. A small deck, a balcony, or a patio can provide additional seating, dining, or relaxation spaces. Foldable furniture and compact outdoor storage can make a big difference.
Optimizing space in a tiny house requires creativity, but with the right strategies, you can create a functional and stylish home. Making smart furniture choices, organizing effectively, and embracing minimalism will help you fully enjoy the compact lifestyle.
« `

